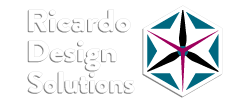phase 1: conceptualization
To review color theory consultation, color swatches, material options, scope of work, site measurements and planning
consultation daily rate:
$250 includes 4 hours. This is great option for small décor projects under 1000 Square feet, that do not involve any structural, electrical or plumbing changes.
consultation hourly rate:
$70/ hour accrued as needed basis.
phase 2: Construction documents/ drawings
Before we can gain bids from contractors and vendors we will need to create a book of drawings, floor plans, ceiling plans, elevations, material specifications, appliance schedules, door schedules, window schedules, finish schedules, and all the details and scope of work to be done for the project. Contract documentation / administration Technical drawings and specs Detail drawings Hardware lighting and accessory selection Cabinets and built-in design submission Implementation / Commence project
Architectural BW Floor plans:
$1 per square foot
kitchen, bathroom and closet Elevations:
$10 per linear foot
Details, sections and miscellaneous views:
$75 per view
Perspectives and Finished Renderings:
price varies per order
phase 3: bidding/ project management/ Quality assurance
This is phase is for work observation, quality control, providing additional drawings and design needs, reviewing shop drawings with contractors, purchasing goods and having them delivered carefully, final decor and staging, site photography and final punch list.
option A: contractor markups
By Florida industry standard, to project manage a large construction site Interior Designers are paid by 20% markup of all construction done by the General Contractor and other Subcontractors within the scope of work of the overall project.
option b: weekly FEES
$800/week to oversee all design specifications and construction documentation onsite and maintain negotiations and quality control with the contractors working.
